25 Haunting Photos Of Life Inside New York’s Tenements
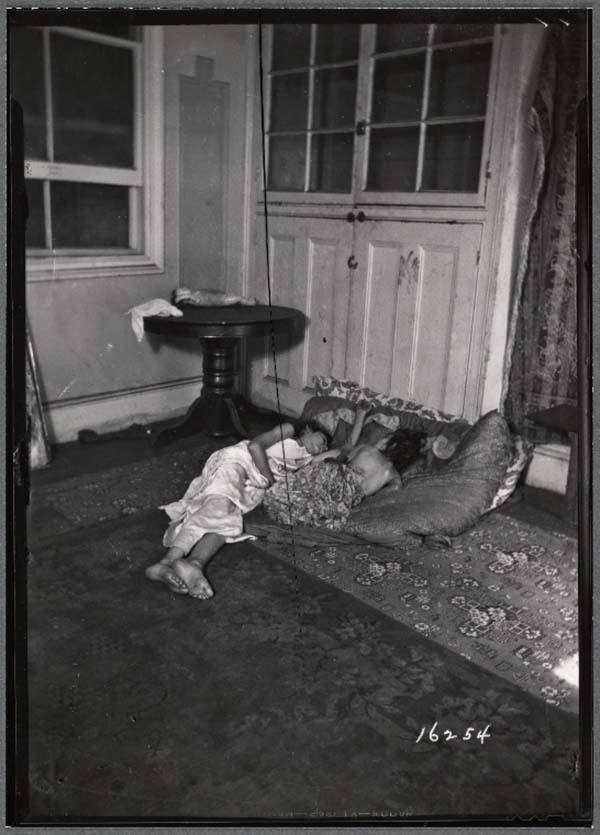
In the late 19th and early 20th centuries, New York City swelled with wave after wave of European immigrants — and many lived in tenement buildings.
These tenements, as defined by the New York State Legislature in 1867, constituted “any building…which is rented…out as the home of more than three families living independently of one another and doing their own cooking upon the premises.”
These multiple-occupancy buildings were born out of necessity. As European immigrants poured into the city seeking better lives, landlords converted single-family units into multi-room apartments. For ten dollars per month, up to seven people could live within a space of about 325 square feet — the size of half a subway car.
By 1900, some 2.3 million people (two-thirds of New York City’s population at the time) were living in tenement housing, mainly converging in Manhattan’s Lower East Side.
The conditions in these buildings were bad to say the least:
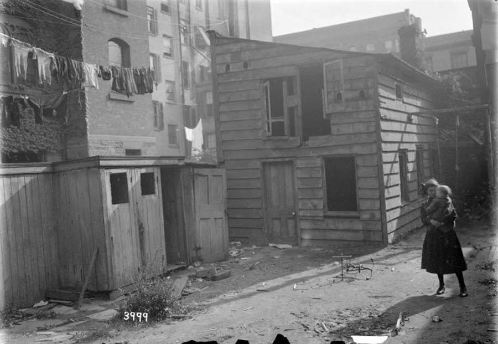
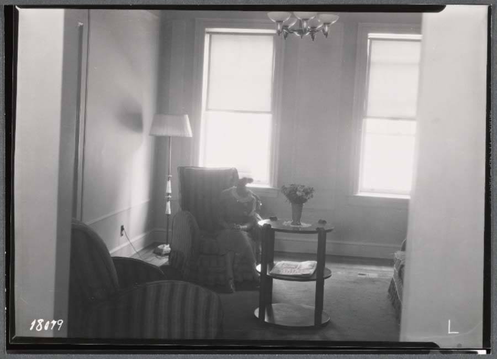
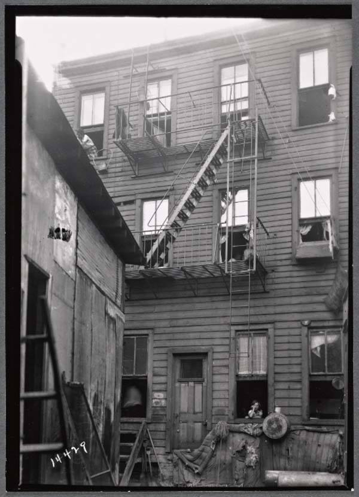
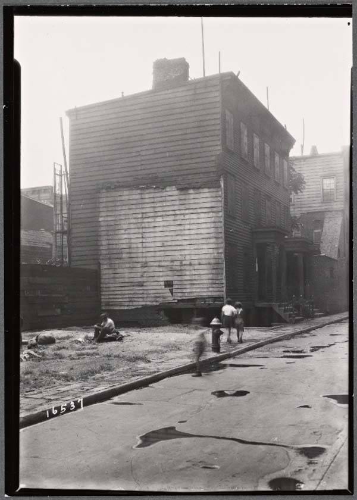
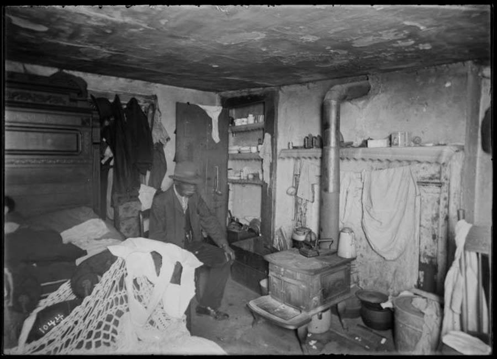
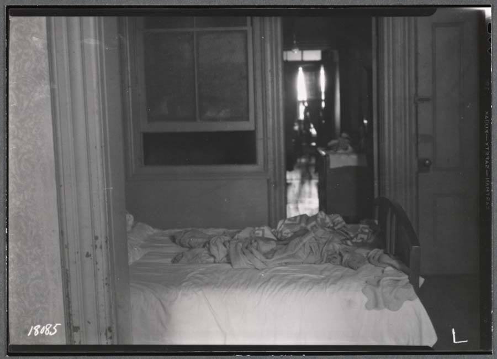
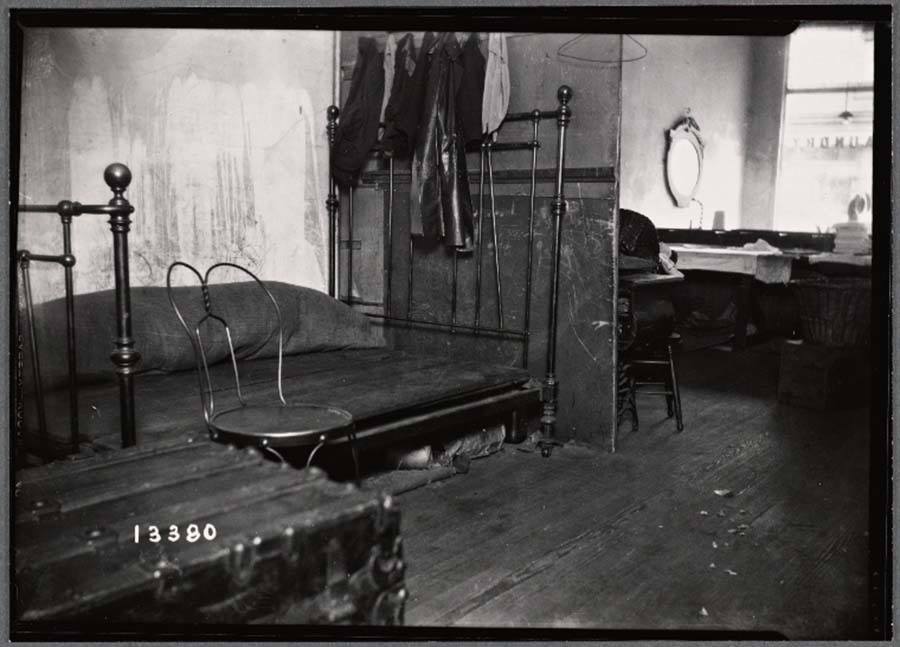
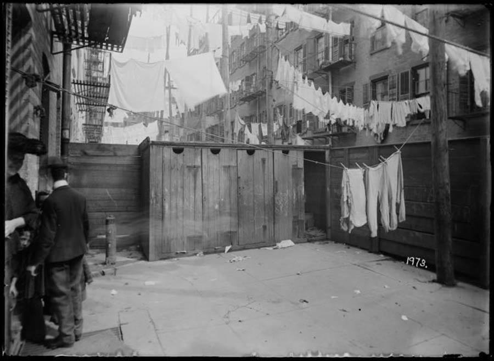
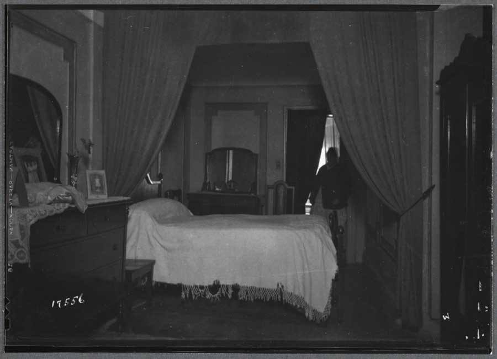
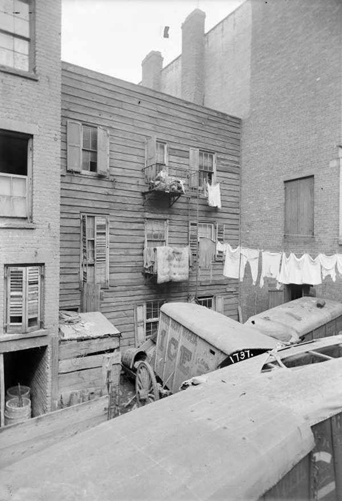
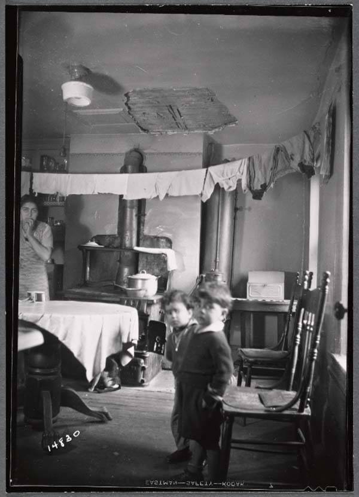
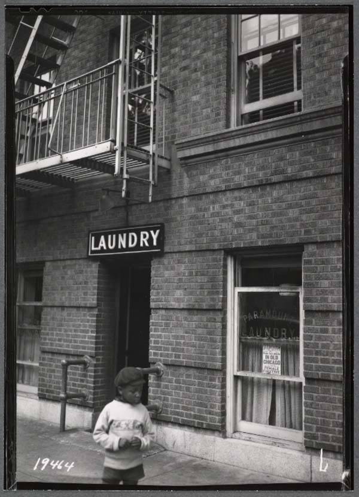
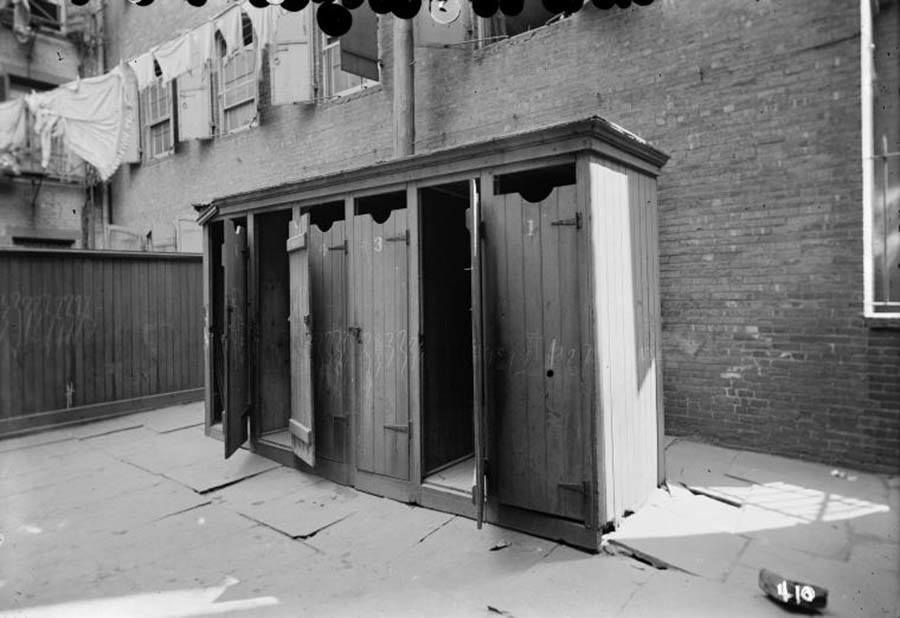
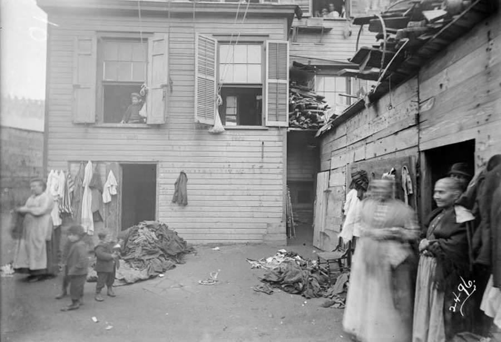
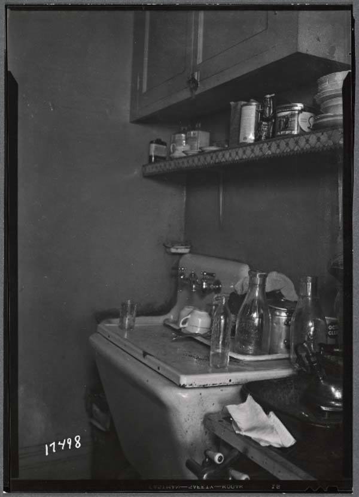
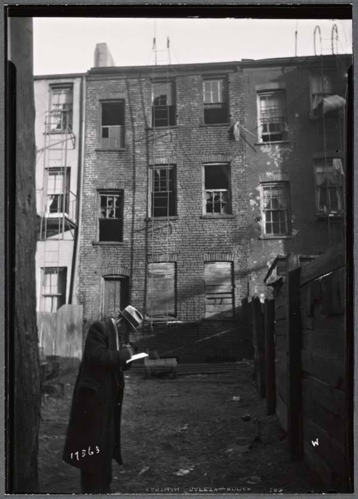
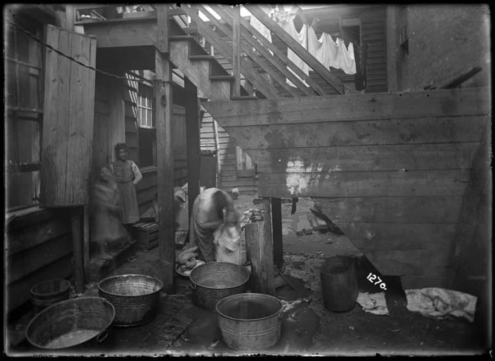
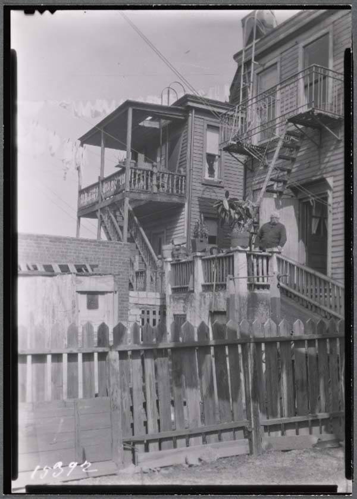
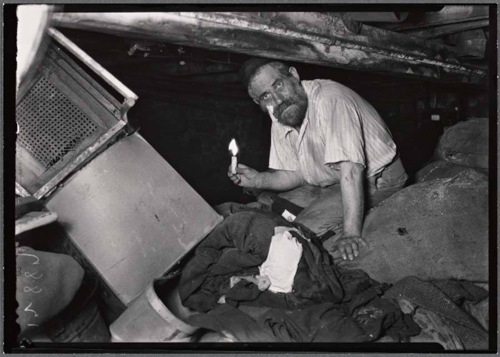
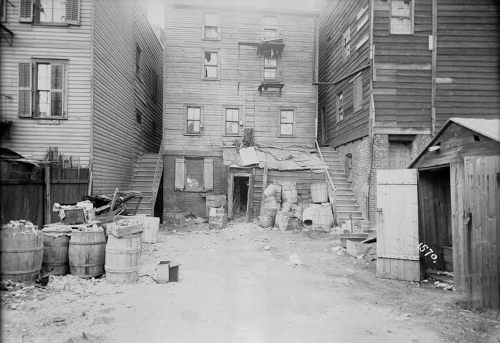
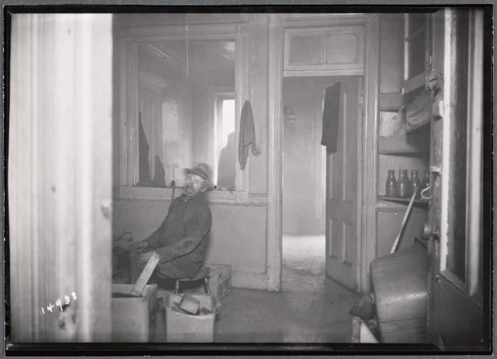
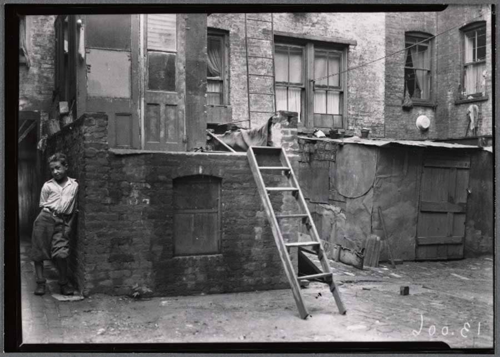
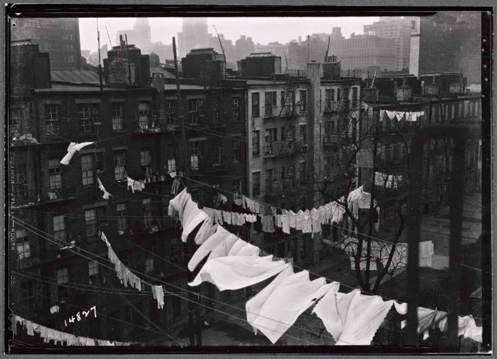
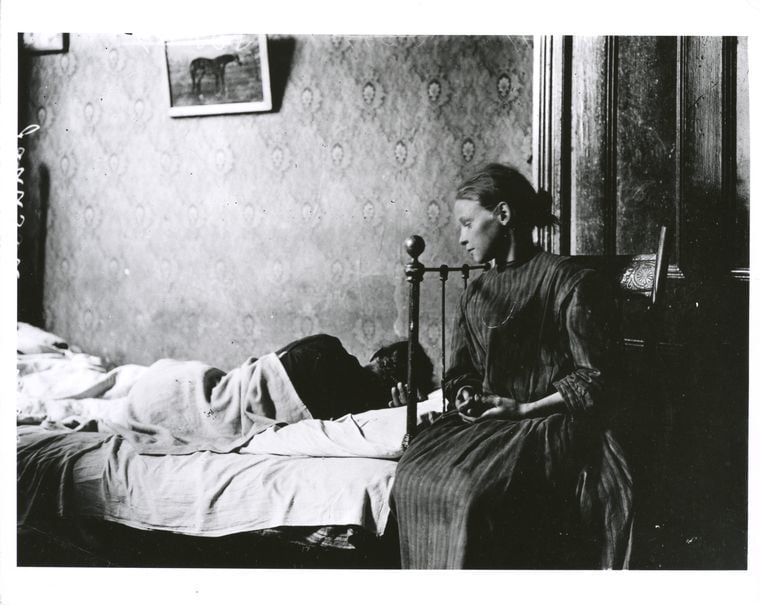
While the average tenement building's exterior specs could easily make you feel claustrophobic (most were just 25 feet wide and 100 feet long) their interiors were just as jarring. Original tenements lacked toilets, showers, baths, and even flowing water. A single spigot in the backyard provided all the water for the building's tenants to cook, do laundry, and clean.
New York State's Tenement House Act of 1867, the first attempt to reform tenement building conditions, required that tenement buildings have one outhouse for every 20 residents. But no one enforced these regulations. Often, rather than walking all the way downstairs to the backyard, residents dumped chamber pot waste out of their windows.
Bedrooms were often cut off from fresh air, ventilation, and light. Pair that with the fact that most apartments had coal burning stoves -- which choked residents with smoke and blackened the walls -- and the people living there were condemned to life inside of what were virtually caves.
The Tenement House Act of 1901 cracked down on lax regulations, and set up the Tenement House Department to inspect and enforce new building standards. Now, landlords were required to install at least one window per bedroom and private bathroom per apartment.
But the notoriously stingy tenement building landlords still fought hard against these reforms. For instance, landlords resisted one expensive provision which required that interior rooms have an airshaft, eventually compromising by installing one window in the interior rooms.
By 1904, landlords were required to install toilets in the tenements. But until 1918, there were no laws requiring that even electricity be installed in the apartments.
In 1936, New York City introduced its first public housing project, and the era of the tenement building officially ended. But the squalor that immigrants endured in an attempt to build new lives is immortalized in the haunting photographs that remain to this day.
All photos come from the New York Public Library.
No comments: